Commercial Projects
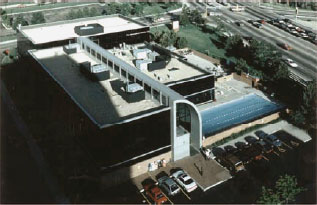
The International Athletic Club
Aurora, CO
Building Type: Fitness Club
The site for this unique project was so small that it required some very creative design in order to provide all the desired programmed spaces as well as parking and setback requirements dictated by city zoning. To accommodate both handball and squash courts, they had to be stacked on top of the each other, creating a 24-foot deep basement. The checkin area, restaurant, outside pool and Gymnasium were given priority at ground level while the locker rooms and exercise facilities had to be located 12 feet below ground. To keep the subterranean functions from having the feel of a basement, a vertical light well and horizontal communication feature was designed to span the entire basement area. This served a dual function allowing natural light into the facility during the day while providing creative lighting for night use as well. Project: CSP
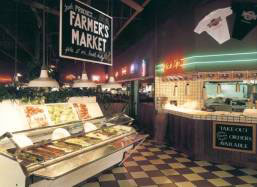
Fudruckers Restaurant
Aurora, CO
Building Type: Restaurant
Providing Architectural, Mechanical and Electrical services, KDC designed 7 Fudruckers restaurants in the Denver Metro area and Colorado Springs. Each 7000sf building shell was submitted to and complied with local authority zoning and planning requirements. KDC interiors designed the Kitchen and Dining areas to the customer's unique specifications and worked with the local health department to ensure a fully compliant dining facility. The combination of great food with a lively atmosphere gives Fudruckers its characteristic appeal.
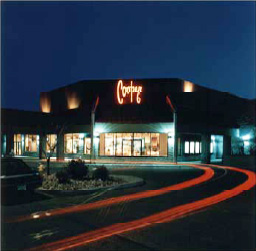
Cooper 6 Theatres
Winchester, CO
Building Type: Multiplex Cinema
When the Cooper 6 Theater was designed, it was ahead of its time offering 8000sf of multi-screen entertainment combined with a retail shopping center in Winchester, Co. In addition to the theater KDC provided Architectural, Mechanical and Electrical design for the other major components of this shopping center including a 10,000 sf Warehouse Liquor Store and an Athletic Facility. This project was constructed with masonry and wood framed walls for standard construction efficiency and heavy timber beam and wood truss joists to accent the interior.
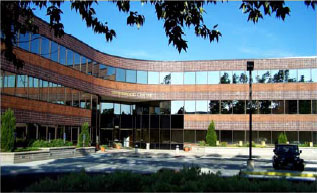
Greenwood Centre
Greenwood Village, CO
Building Type: Office Building
This 80,000sf multi-level building is situated on a very small site requiring the combination of underground and surface parking combined. In order to accommodate a tight project budget KDC developed a metal stud/drywall curtain wall system clad with tile. The structural bays were designed for optimal depth to accommodate efficient tenant development inside. The common areas were designed with indirect lighting with marble and granite floors and walls. Utilizing a VAV heating and cooling system allowed maximum flexibility for the initial occupancy as well as future use. KDC served as the Architect, Mechanical Engineer and Electrical Engineer on this project. Constructed in 1985 this building design has proven itself over time with material durability and enduring elegance.
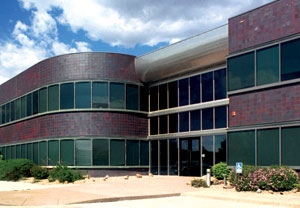
Gunbarrel Place II
Boulder, CO
Building Type: Office Building
This 80,000sf, two-story Office and Lab facility was designed for IBM in Boulder, Co with cost efficiency in mind. The steel framed curtain wall is clad with ceramic tile for endurance and elegance while creating a modern feel. Standard steel and concrete structure allowed for accelerated construction while also providing the required fire rating between floors. Introducing a hydronic heat pump system with closed circuit cooling combined with outdoor rated boiler allows the customer to optimize the mechanical system throughout their space. Circulation is made efficient and comfortable with a central atrium connecting the two wings and harboring the common areas of the building.
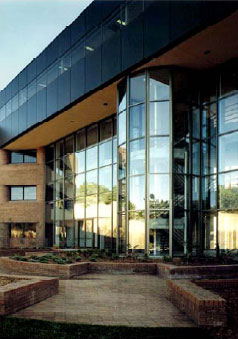
CSP Tech Center 1
Colorado Springs, CO
Building Type: Office Building
KDC served as Architect, Structural Engineer, Mechanical Engineer, Electrical Engineer and Civil Engineer for this 120,000sf office building at The Colorado Springs Tech Center. In addition we served as Land Planner and Civil Engineer for the very upscale "CSP Tech Center Office Park". This building had an off site produced brick curtain wall, pre-cast concrete structure and VAV heating and cooling system to provide maximum flexibility initially and for the future. The organizing design feature of this building is a three-story atrium between the two identical multi-story wings that focus visitors and building occupants alike on the uninterrupted view of Pikes Peak. Both sides of the atrium utilize large span glass curtain walls to break down the barrier between the undisturbed forest and the warm building interior. Complimenting this is the intentional creation of people spaces throughout the landscape to encourage the interaction of office personnel with nature.